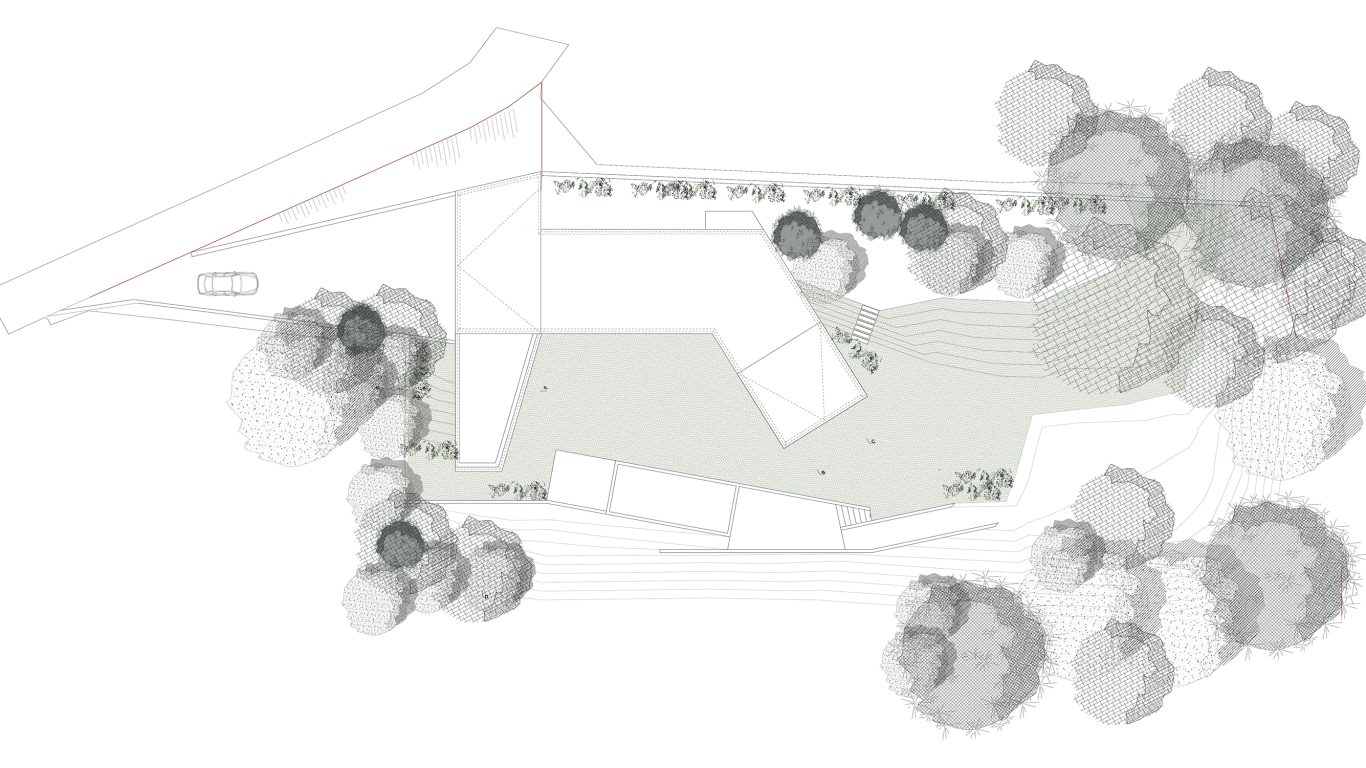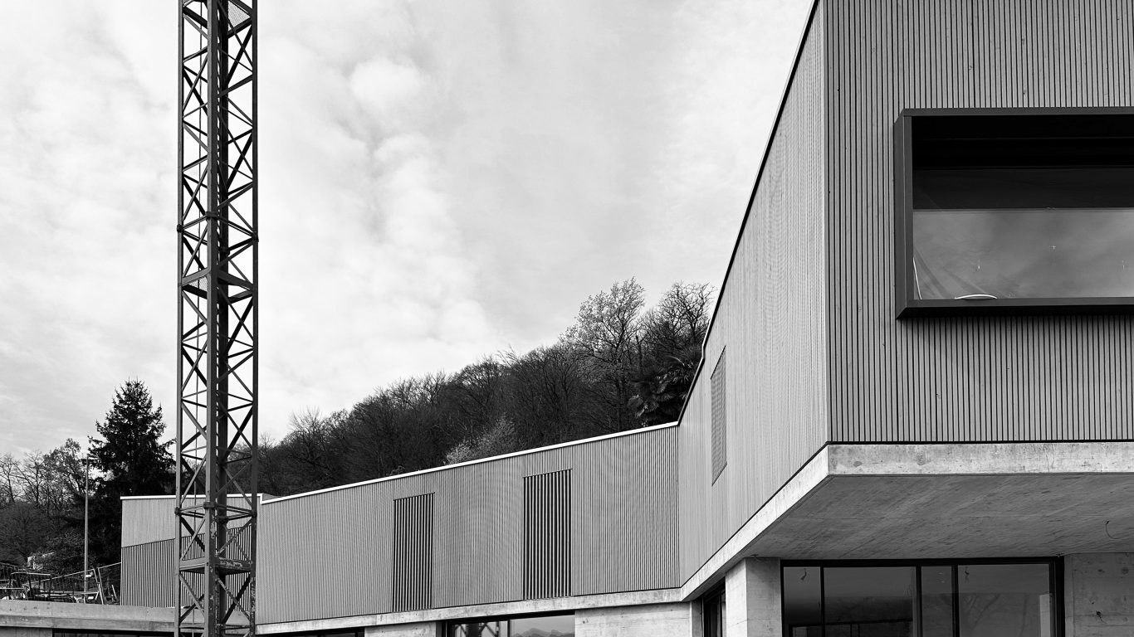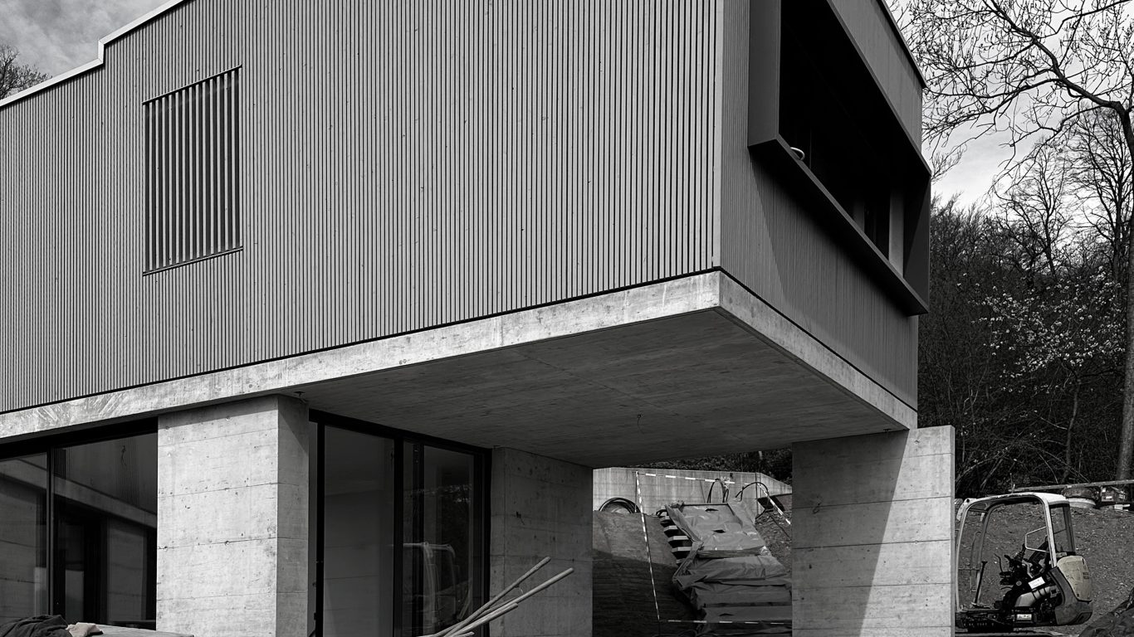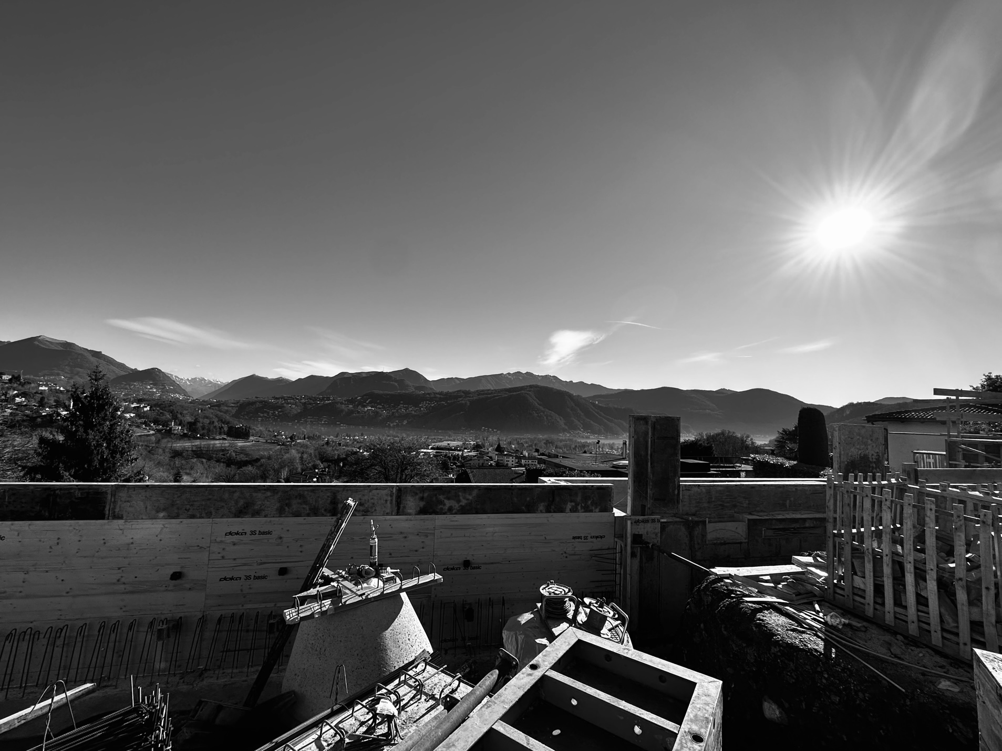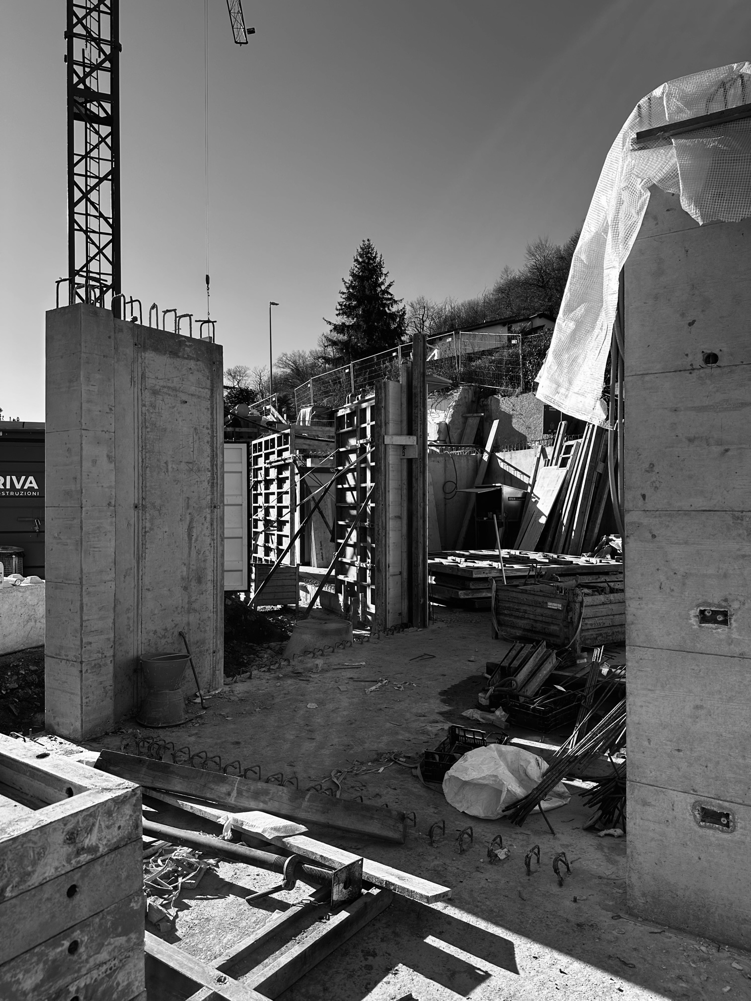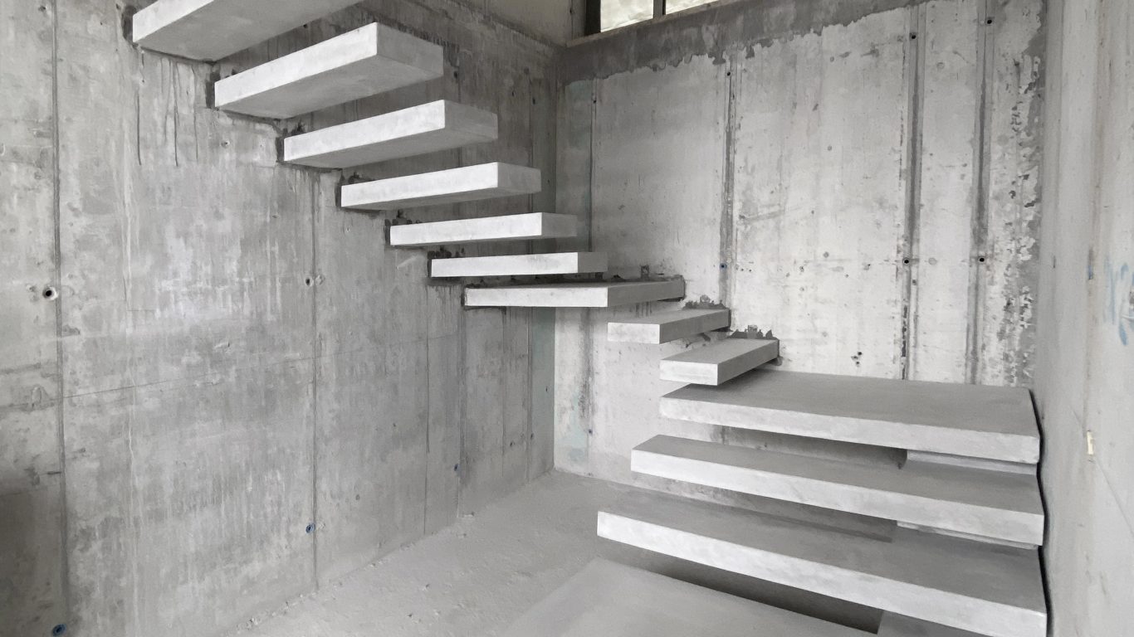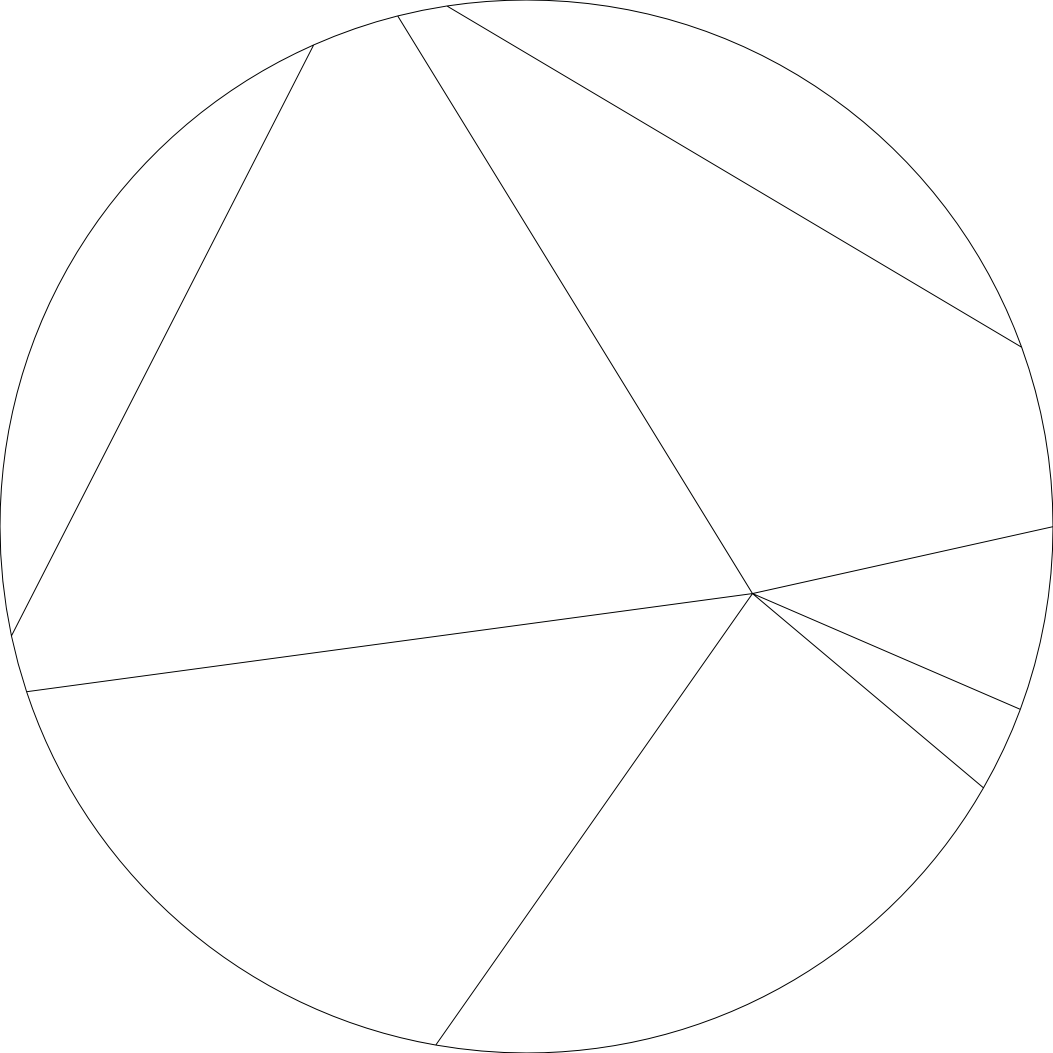
CASA WAL
The hilly topography of the land serves as the initial inspiration for the design of Casa Wal, which unfolds both in plan and section through the interpretation of the existing contour lines. The floor plan of the house, with its convex angles, emphasizes this dynamism and territorial relationship.
A system of concrete retaining walls defines the garden, the swimming pool, and the ground floor of the house. The latter is entirely built in exposed concrete and acts as a base for the first floor, which instead is a lightweight structure made of wood. The exterior cladding of the first floor, in larch slats, highlights this contrast.
The house also functions as an office for the couple who own it, so the domestic and work areas are interconnected, creating a ground floor where spaces flow into one another. The upper sleeping area reconnects with the terrain to the west, forming a garden for the bedrooms. At the heart of the house is a double-height space containing a prefabricated concrete staircase. From here, a large window offers a view of the western garden.
The convex angles of the plan are also present in section. The roof responds to the surrounding context; its slopes tilt toward the house’s entrance and the valley landscape, forming the large overhang of the master bedroom.
