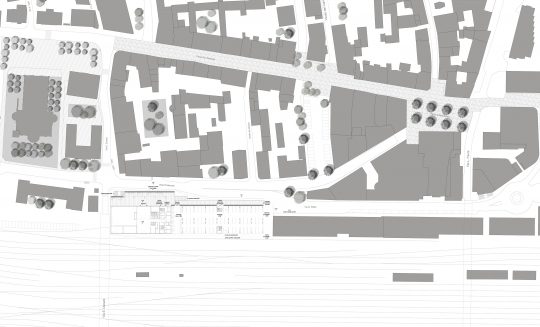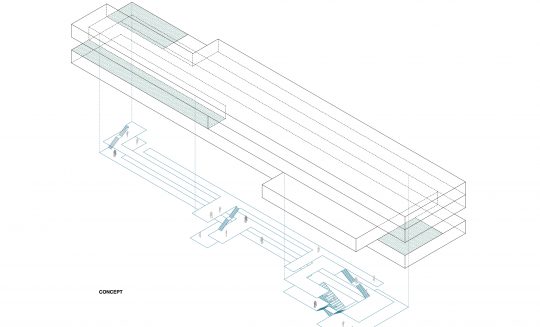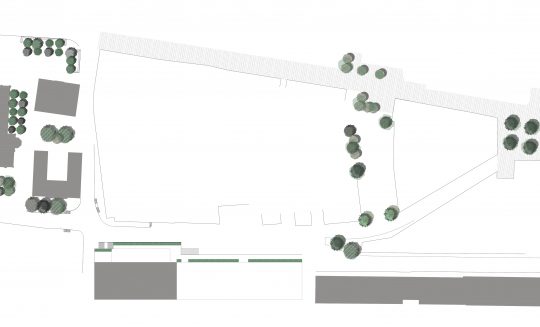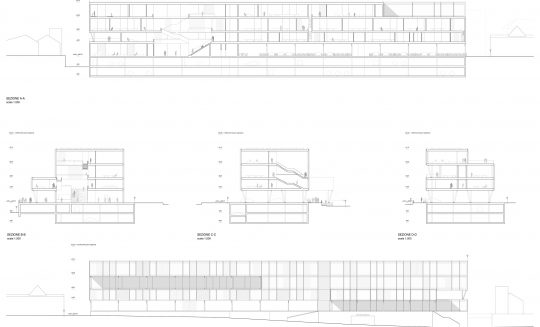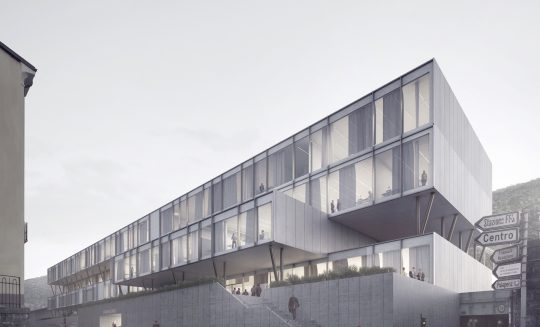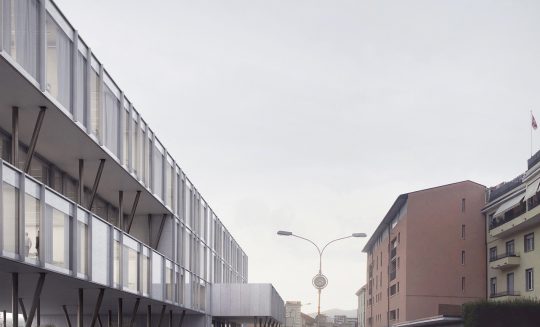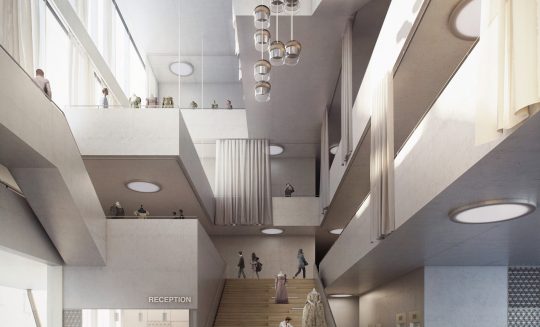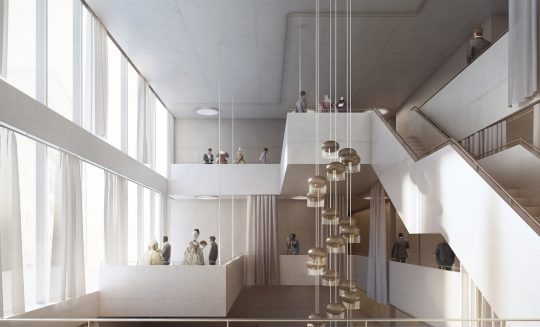
CPT CHIASSO
Chiasso 2020
Chiasso 2020
The new building aims to bring a sense of community, firstly among the students, teachers and collaborators of the new professional center, secondly to all citizens, from Chiasso and beyond.
To do this, the new building is structured around a multi-level hall, onto which most of the common spaces, the cafeteria and the assembly hall overlook.
The hall is conceived both as a place for exchange and socialization and as a possibility for an exhibition or event space. The staircase that leads from the ground floor to the first floor, and the common spaces that overlook it, are also designed in this sense.
