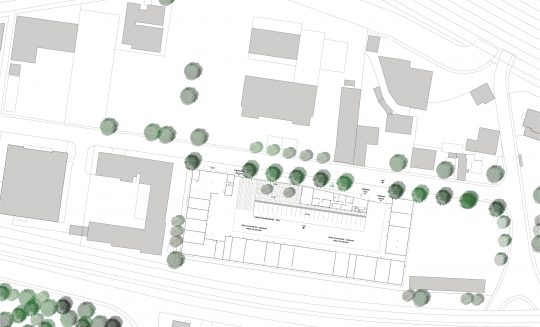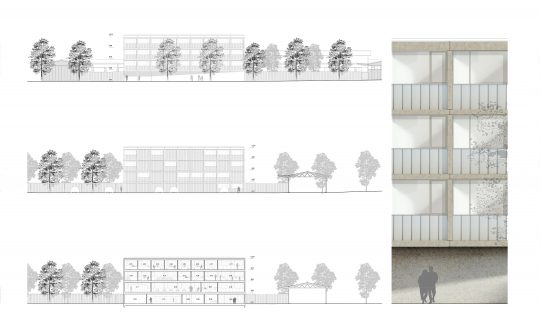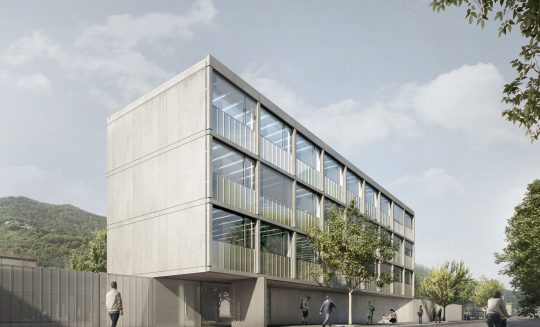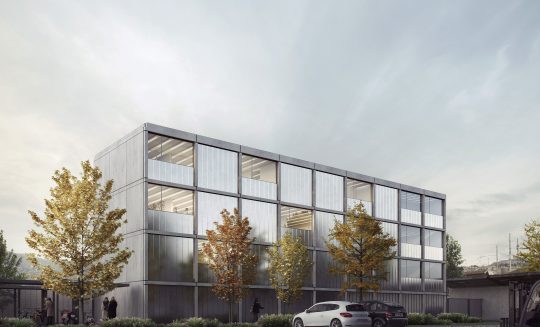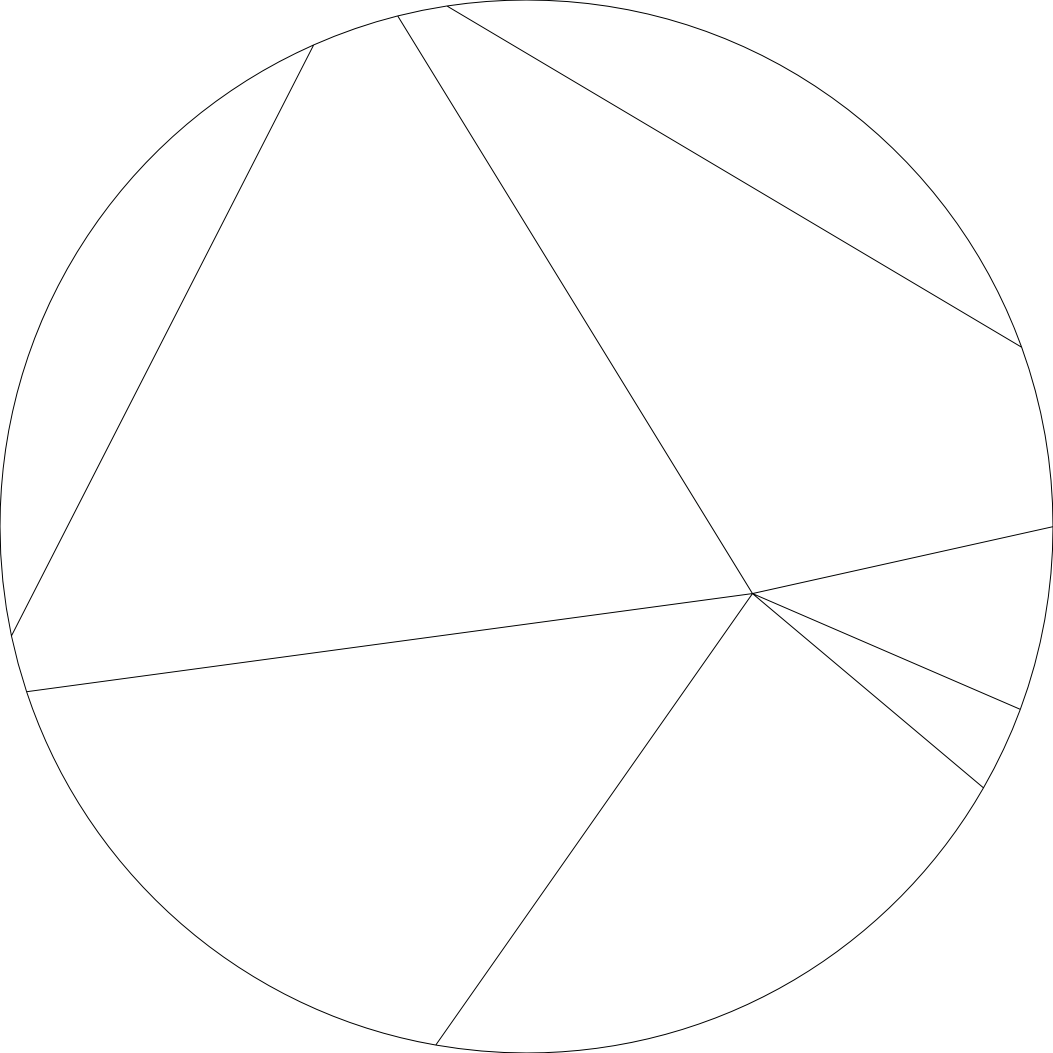
new UTC offices competition
Nicola Probst Architetti achieved 4th prize in the public competition for the new UTC headquarters in Chiasso, Switzerland. 2020
The “U” arrangement of the existing buildings offers the opportunity to locate the new volume along Viale Carlo Cattaneo. The establishment of the new municipal area is thus emphasized by a perimeter fence. To the northeast, the building itself becomes the limit, while to the northwest, the limit is defined by the shelter for bicycles and motorcycles. A tilted wall is the only exception to the orthogonality of the entire project, producing a portico and the main entrance.
The building is of the central hallway type, orienting all the offices towards the city and the restrooms towards the courtyard. The hallway is dotted with small meeting rooms or waiting areas that bring natural light into all the rooms.
The building’s structure is characterized by maximum flexibility. The slab-pillar system in turn makes single or double offices possible. The building does not have a basement; this is because the required archives have been located on the first floor. This choice is once again based on maximum flexibility; with a view towards increasing digitization, over the years, the space dedicated to the paper archive will be smaller, so these spaces will be able to change their intended use and become inhabitable premises.
